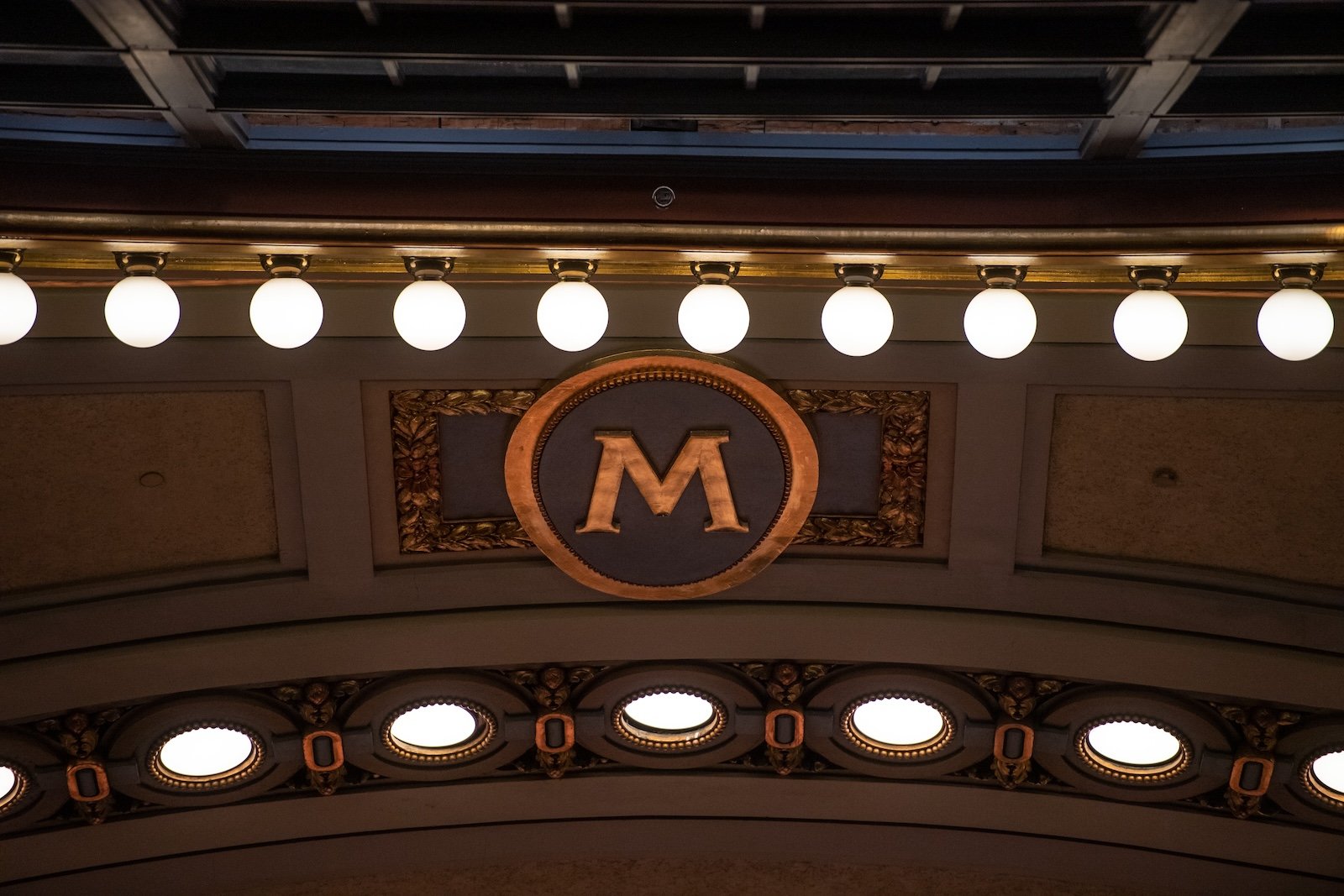
-

Nominations Are Open Now–3/31
The Accolades Awards recognize outstanding achievements by student orgs in a range of arts categories.
-

Students: Win a $50 gift card!
Fill out this brief survey exploring arts participation for a chance to win a $50 gift card.
-

Visualize History
Explore U-M's stories, create impactful art, and receive $1,000 for your work!
Meetings twice monthly through Winter semester.
Open to: Students, Alumni, Faculty & Staff
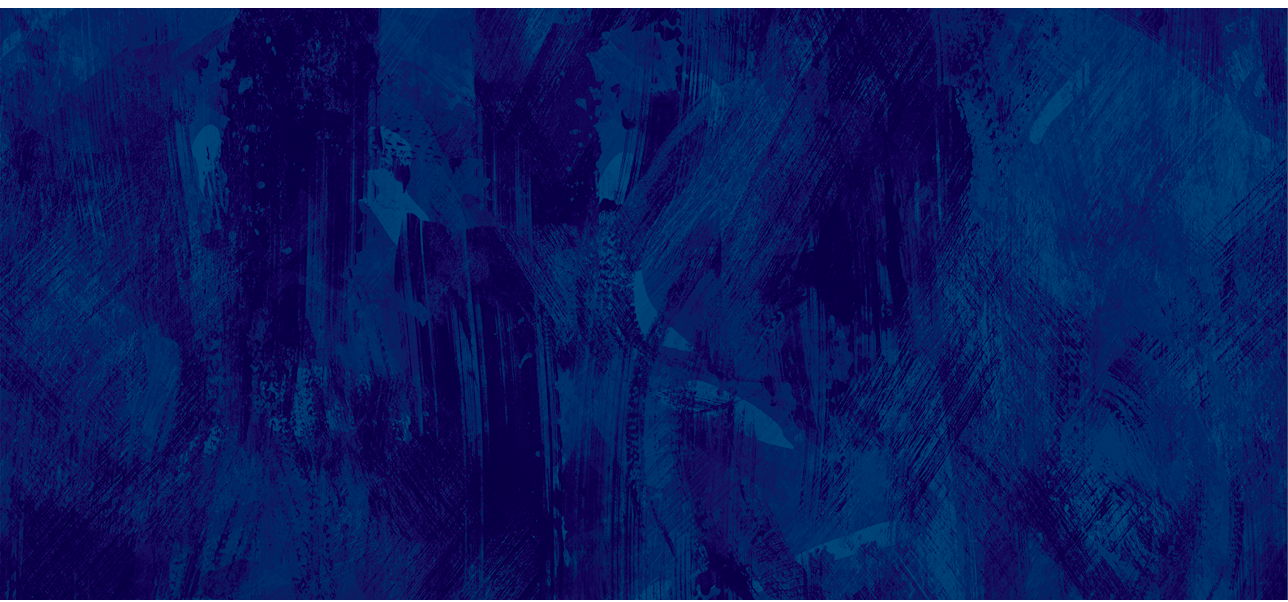
Arts Across Campus
-
![Witness the Small Life – Think Tank]()
Witness the Small Life – Think Tank
Witness the Small Life, a weekly feature by Stamps student Mia Lambert uses illustrations and writing to draw attention to the moments in our days that make our lives rich with stories and connections.
-
![REVIEW: Pan-Tastic: Korean Singer of Tales Meets Jazz]()
REVIEW: Pan-Tastic: Korean Singer of Tales Meets Jazz
UM-Flint was welcomed to a unique and fresh twist of Korean traditional music and folk stories with the deep entwined American styles of swing jazz.
-
![REVIEW: The Stampede]()
REVIEW: The Stampede
The Stampede installation at the Stamps Gallery is something different — fresh, young, and alive.
-
![Crooked Fool: Artists, PLEASE REST.]()
Crooked Fool: Artists, PLEASE REST.
The reality of trying to make art in a late-stage capitalist, colonized society is that a lot of artists, even professional ones, are forced to work a fulltime day job while making art on the side.
-
![REVIEW: La Raza Art and Media Collective]()
REVIEW: La Raza Art and Media Collective: 1975–Today
Fifty years after its founding, UMMA celebrates the legacy of La Raza Art and Media Collective, a trailblazing group of Chicano, Hispanic and Latino/a creatives.
-
![]()
Kelsey Museum to Receive $1.15M Gift From Alum and Donor Steve Klinsky
The major gift will support five archaeological expeditions around the world as well as educational programming for K-12 students in Michigan.
-
![Ringo from the Stars]()
Ringo From the Stars
A weekly feature from STAMPS student Georgina Correa.
-
![Disfluency]()
REVIEW: Disfluency
Few movies have moved me to tears quite like “Disfluency.” Maybe it was the achingly familiar depiction of a Michigan summer—its bittersweet nostalgia and quiet moments of reflection…
-
![As Long as the Lemon Trees Grow]()
As Long as the Lemon Trees Grow
Reviewing the powerful stage adaptation of Zoulfa Katouh’s As Long as the Lemon Trees Grow at U-M Dearborn.
-
![]()
Blending Dance & Nursing
Elena Roumaya, a senior nursing major at U-M Flint, has combined her love for dance and health care in a powerful project for her pediatric nursing class.
-
!["Duos" by Anda Jiang]()
"Duos" by Anda Jiang
Reviewing violinist Anda Jiang’s “Duos” at The School of Music, Theatre & Dance.
-
![What's So Funny?]()
What's So Funny?
For LSA graduate student, Julianna Loera-Wiggins, stand-up comedy is a powerful form of storytelling.
-
![Exit, Pursued by a Bear]()
Exit, Pursued by a Bear
UM-Flint Theatre's production of Exit, Pursued by a Bear explores trauma and liberation through a darkly humorous lens.
-
!["Four Directions” by Cherish Parrish, part of “Enduring Kinship” exhibit. Image courtesy of the artist.]()
Native art forms sustain as resources vanish
New and existing works by Indigenous basket weavers are on display at the U-M Stamps Gallery, through Dec. 15.
-
![REVIEW: Strange You Never Knew]()
REVIEW: Strange You Never Knew
When first entering the exhibition, the words that immediately greet the viewer are “Please Take Off Your Shoes.”




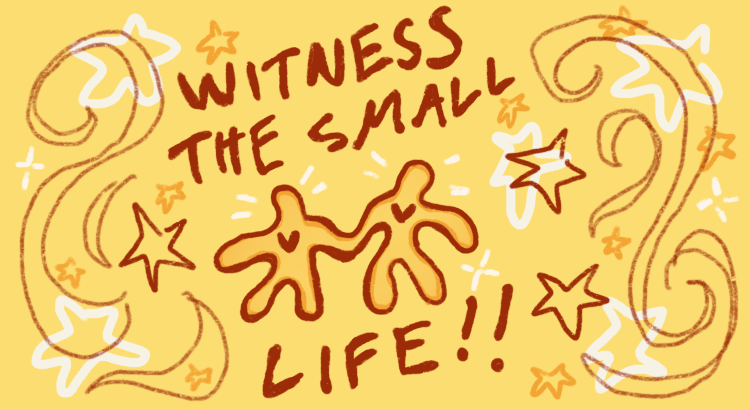
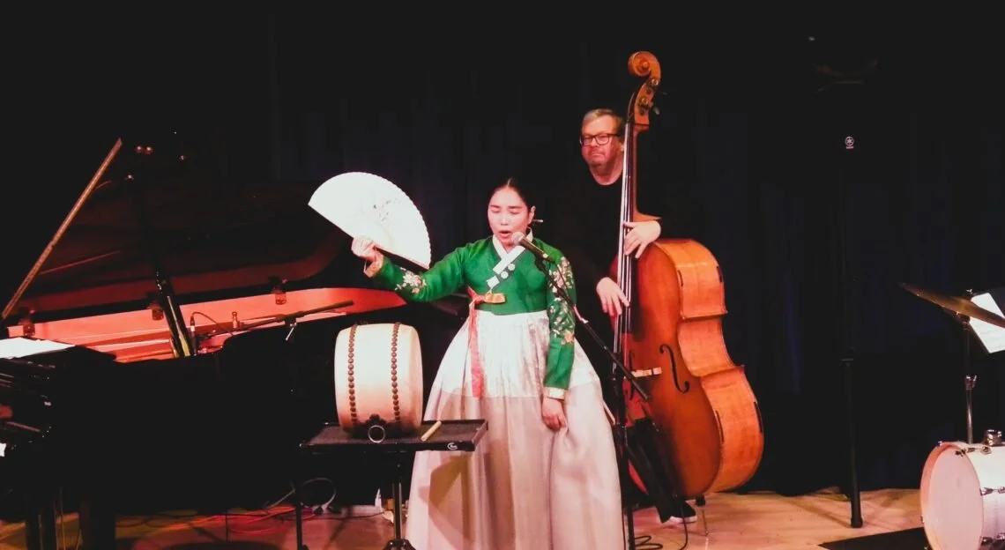
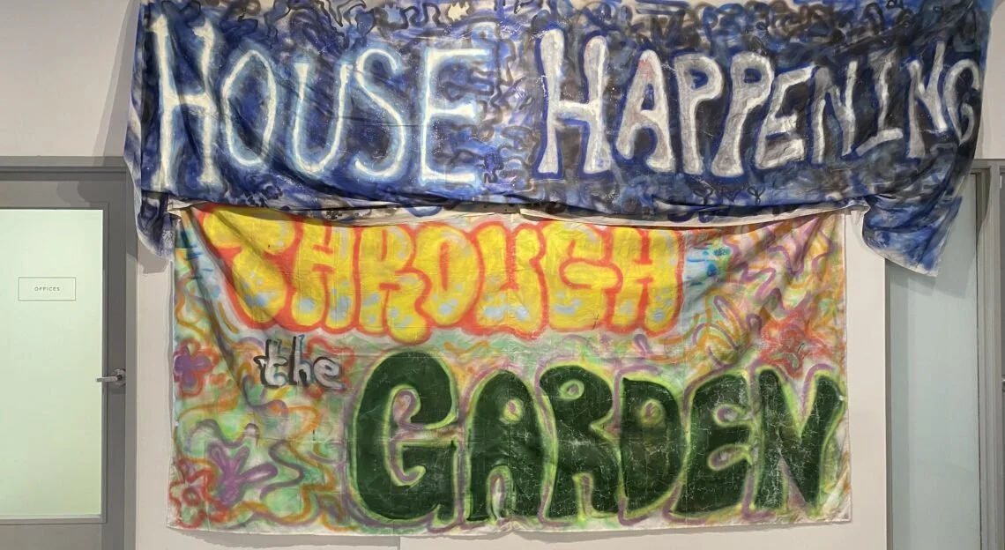

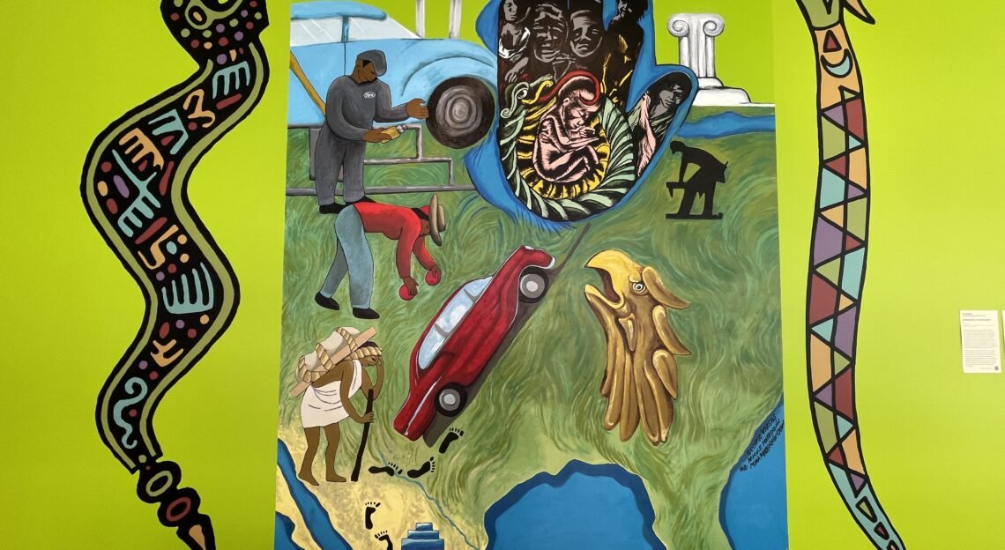
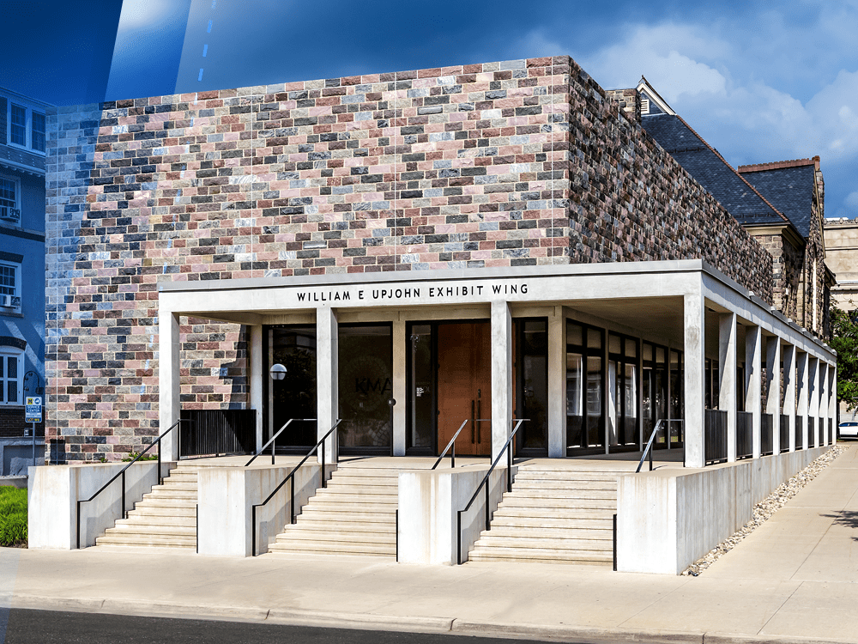
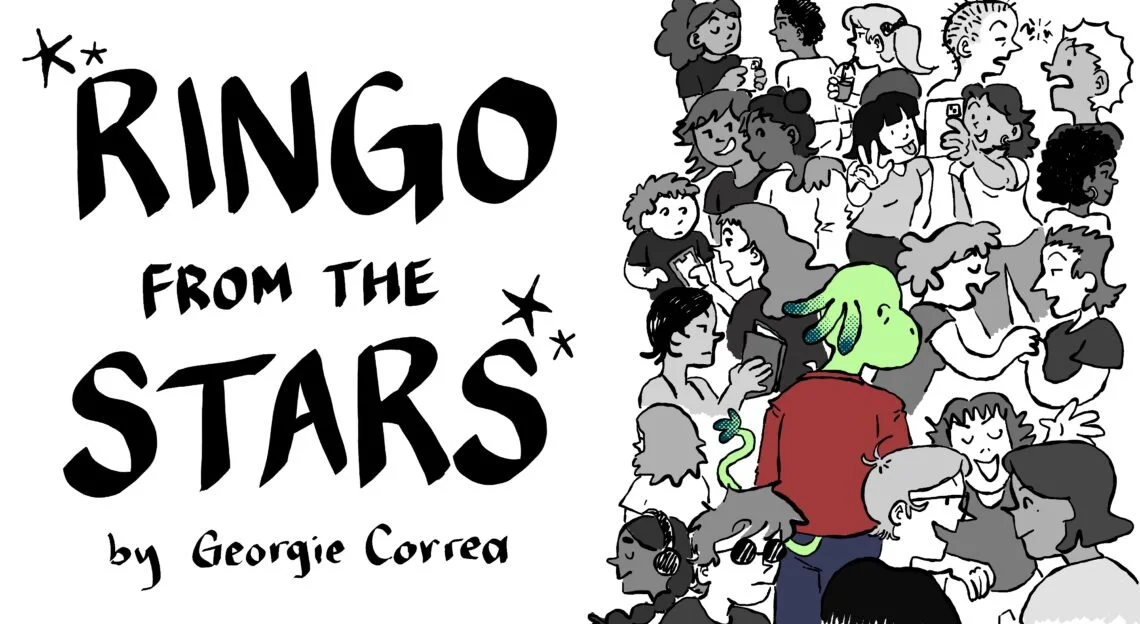



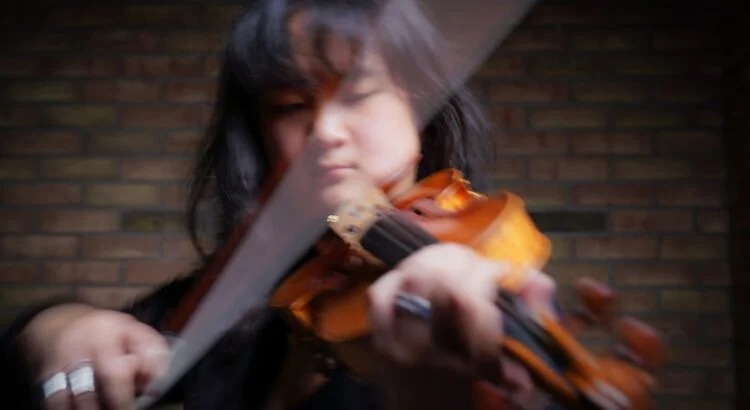


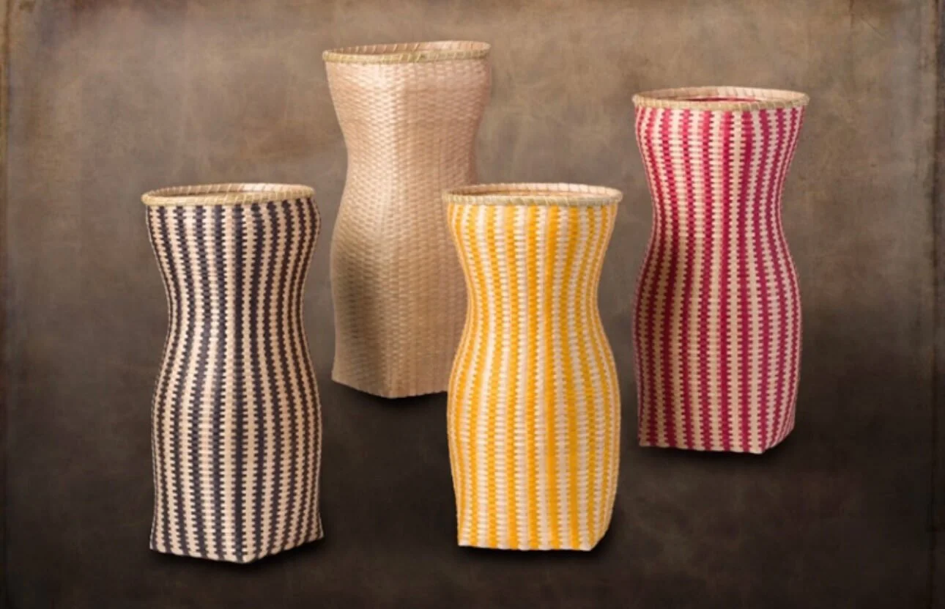
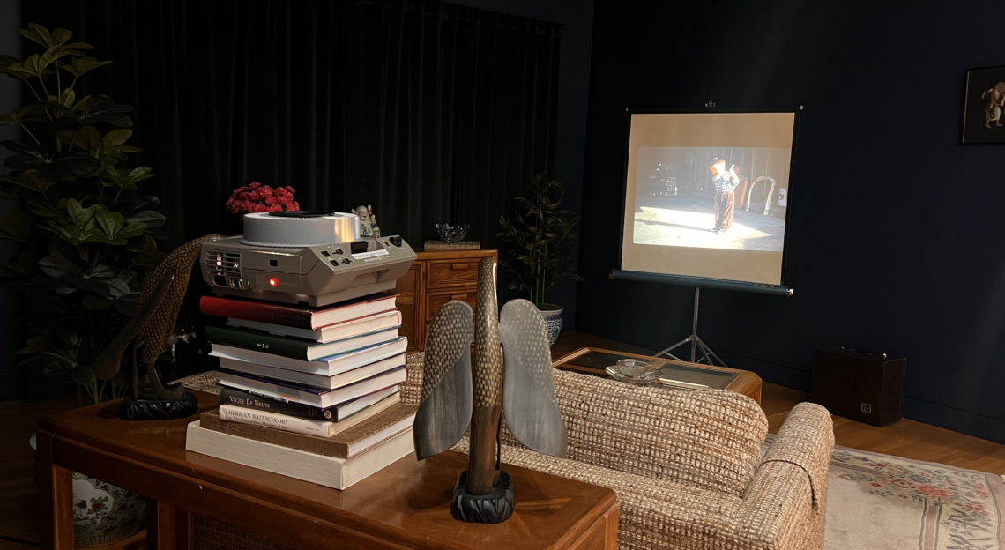
President Santa J. Ono has committed $5 million from central University of Michigan funding to further develop U-M’s public art collection over the next five years, in support of the university’s Vision 2034 goals.